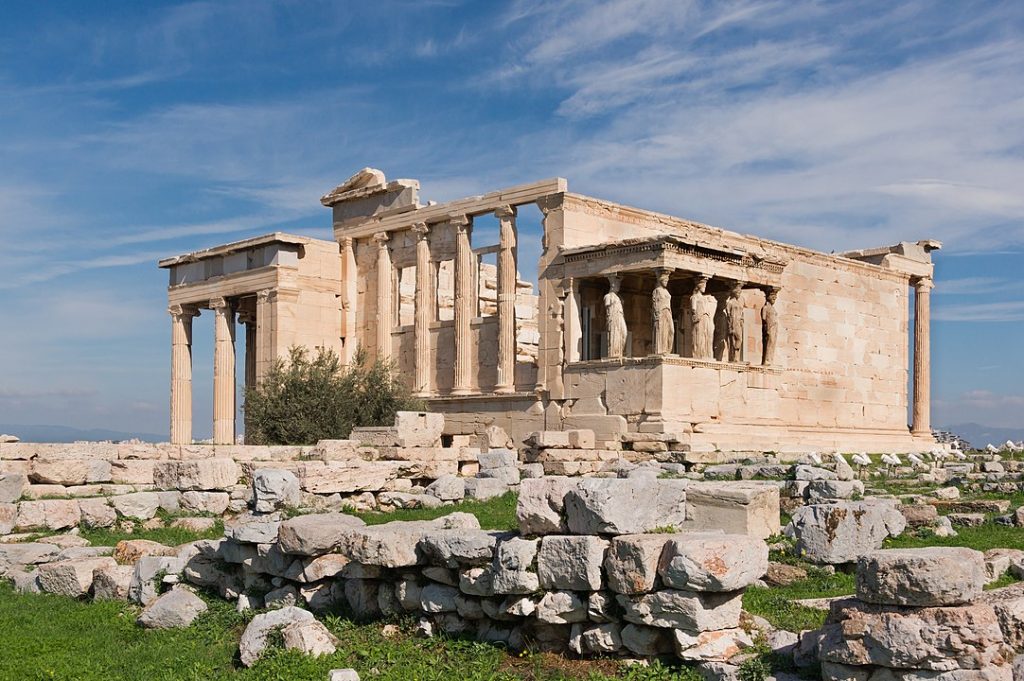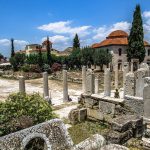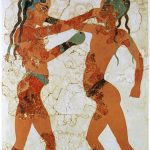
Perched high above the heart of Athens, the Acropolis stands as one of the most iconic architectural and cultural landmarks in the Western world. Its name, derived from the Greek “akron” (highest point) and “polis” (city), literally means “high city,” and for centuries it has served as a spiritual, military, and artistic center. The surviving structures on the Acropolis were built primarily in the 5th century BC during Athens’ Golden Age under the leadership of Pericles, and they continue to symbolize classical ideals of harmony, order, and civic pride.
The architecture of the Acropolis isn’t just about beauty—it’s about meaning. Every column, frieze, and marble block was crafted to reflect the values of ancient Athenian democracy, philosophy, and religion. Designed by some of history’s greatest architects and sculptors—including Iktinos, Kallikrates, Mnesikles, and Phidias—the complex combines Doric and Ionic styles in a way that still influences architectural design today.
Even in partial ruin, the Acropolis conveys a powerful sense of sacredness and grandeur. The structures were positioned carefully on uneven terrain, creating a deliberate visual progression that guided ancient worshippers from the profane to the divine. Modern visitors walking up the Propylaia and turning toward the Parthenon experience that same dramatic reveal, a testament to the architectural genius of its creators.
Designated a UNESCO World Heritage Site in 1987, the Acropolis continues to be a source of fascination and reverence. Its architecture represents not just the zenith of ancient Greek design, but the foundation of Western civilization’s built environment—from neoclassical government buildings to modern museums and cultural halls across the globe.
The Historical Context: Athens in the 5th Century BC
The most iconic phase of Acropolis construction occurred during the Golden Age of Athens in the mid-5th century BC, after the Persian Wars. The earlier Acropolis had been devastated during the Persian sack of Athens in 480 BC. What followed was not just a rebuilding effort but a bold political and spiritual statement. Under the leadership of Pericles, Athens launched an ambitious construction program that transformed the Acropolis into a monumental symbol of the city’s wealth, power, and devotion to the gods.
The Delian League, originally formed as a defensive alliance against Persia, had by then turned into an Athenian empire in all but name. Tribute collected from allied city-states helped fund massive building projects across Athens, with the Acropolis at its center. Far from being merely a religious site, the Acropolis became a tangible expression of Athenian supremacy—cultural, military, and moral.
Religious devotion, particularly to Athena, the city’s patron goddess, was central to the project. The Acropolis had always housed shrines and altars, but the new structures, including the Parthenon, the Erechtheion, and the Temple of Athena Nike, elevated the site into a carefully composed sacred precinct. These buildings weren’t isolated monuments—they were designed as part of a coherent visual and spiritual narrative.
Pericles entrusted the planning and oversight to some of the most talented minds of the age. Phidias, the renowned sculptor, was in charge of artistic direction and overall design coherence. The architects Iktinos and Kallikrates led construction on the Parthenon, while Mnesikles designed the Propylaia, the monumental gateway. This constellation of talent ensured that the Acropolis would reflect the highest achievements of Athenian art, religion, and statecraft.
The Parthenon: Pinnacle of Classical Design
The centerpiece of the Acropolis is the Parthenon, a temple dedicated to Athena Parthenos (Athena the Virgin), whose name it bears. Construction began in 447 BC and was completed by 432 BC, just before the outbreak of the Peloponnesian War. Designed by Iktinos and Kallikrates, and adorned with sculptures by Phidias, the Parthenon stands as the most perfect example of Doric architecture in ancient Greece, with subtle refinements that give it both strength and grace.
The Parthenon rests on a three-step platform and is surrounded by 46 outer columns (8 on each short side, 17 on the long sides), which form the peristyle. Though it adheres to Doric order, it incorporates Ionic features such as the continuous frieze along the inner chamber (cella), demonstrating a sophisticated fusion of styles. Every line of the building is slightly curved—its columns bulge slightly at the center (entasis), and its horizontal lines subtly arch upward—to correct optical illusions and create a sense of dynamic balance.
Inside, the Parthenon once housed the colossal chryselephantine statue of Athena, crafted by Phidias from gold and ivory. The statue stood nearly 12 meters high and portrayed Athena in full armor, holding Nike (Victory) in her outstretched hand. The inner sanctum was designed not for public worship but to impress and sanctify—a treasure chamber as much as a temple.
The building’s sculptural program was unmatched. The metopes on the outer frieze depicted mythological battles: Lapiths vs. Centaurs, Greeks vs. Amazons, and the Gigantomachy. The pediments showed the birth of Athena and her contest with Poseidon. The Ionic frieze inside is believed to represent the Panathenaic procession, tying civic ritual directly to divine presence. Though many sculptures were damaged or removed over the centuries—including those now in the British Museum—what remains continues to embody classical ideals of proportion, beauty, and narrative power.
The Propylaia: Monumental Entrance to the Sacred
To approach the Acropolis, one ascends through the Propylaia, a monumental gateway that serves as both transition and triumph. Designed by Mnesikles and begun in 437 BC, the Propylaia was never fully completed due to the outbreak of war. Nevertheless, its surviving form is a masterstroke of spatial design, guiding visitors from the earthly world into the realm of the divine.
The Propylaia consists of a central hall flanked by two wings, forming a structure that combines both Doric and Ionic elements. Massive marble columns define the outer façade in the Doric style, while the inner passage features slender Ionic columns. This blend of styles was not accidental—it mirrored the dual nature of the Acropolis as both a public space and a sacred precinct.
The central passage was wide enough to accommodate both foot traffic and sacrificial animals, and the structure’s layout subtly controlled movement, forcing visitors to slow their pace and look upward. The northern wing housed a picture gallery, possibly the first in history, while the southern wing provided access to the Temple of Athena Nike. These side spaces reflect the multifunctional nature of Greek sacred architecture, where art, politics, and ritual intermingled.
In its original form, the Propylaia was richly adorned with painted ceilings, gilded ornamentation, and bronze fittings. Though many of these details have been lost, the bones of the structure still convey its intended effect. As a threshold between the secular and the sacred, the Propylaia exemplifies Greek architectural mastery not only in form but in experiential design.
The Erechtheion: Sacred Complexity and Divine Myth
North of the Parthenon stands the Erechtheion, one of the most intriguing and architecturally complex buildings on the Acropolis. Built between 421 and 406 BC, this temple was designed to accommodate multiple cults and sacred relics, making it uniquely asymmetrical in plan. Unlike the symmetrical grandeur of the Parthenon, the Erechtheion reflects the messier, deeply rooted mythology and religious traditions of Athens.
The building honors both Athena and Poseidon, as well as Erechtheus, a legendary early king of Athens. According to myth, it was on this very spot that Athena and Poseidon competed for the patronage of the city. Poseidon struck the ground with his trident, producing a saltwater spring, while Athena offered an olive tree. The Erechtheion was constructed to enshrine both sacred sites: the mark of Poseidon’s trident and Athena’s olive tree, the latter of which still grows nearby.
One of the Erechtheion’s most famous architectural features is the Porch of the Caryatids, where six sculpted female figures serve as graceful columns supporting the entablature. These statues—likely personifications of noble Athenian women—are masterpieces of classical sculpture, blending elegance with structural functionality. The originals now reside in the Acropolis Museum, with replicas in place on the building itself.
Architecturally, the Erechtheion defies easy classification. It blends Ionic columns, multi-level platforms (due to the uneven terrain), and a fragmented layout to accommodate the ancient topography and sacred geography. Inside, it once housed several cult images, including a wooden statue of Athena Polias, believed to have fallen from the heavens. The design of the Erechtheion proves that Greek temple architecture was not always about symmetry—it was also about honoring deeply rooted beliefs in a landscape already sacred.
Temple of Athena Nike: Small Size, Grand Meaning
Standing on a bastion at the southwest corner of the Acropolis is the Temple of Athena Nike, a small yet exquisitely designed Ionic temple built around 427–424 BC. Despite its modest dimensions (only about 8 by 5 meters), the temple carries immense symbolic weight. It commemorates Athenian military victories, especially over the Persians, and honors Athena in her aspect as bringer of victory.
Designed by Kallikrates, the temple employs the Ionic order with four slender columns on both its front and back. Unlike the larger temples on the Acropolis, it lacks a surrounding peristyle, a choice likely made due to the restricted space on the bastion. Its delicate proportions and refined carvings make it a jewel of Ionic architecture.
The frieze around the temple vividly illustrates scenes of battle and sacrifice, blending mythological themes with contemporary historical references. Particularly notable is the balustrade that once surrounded the platform, decorated with reliefs of winged Victory (Nike) figures in dynamic motion. One famous panel, Nike Adjusting Her Sandal, captures an intimate, almost human moment with remarkable fluidity and grace.
The Temple of Athena Nike also held a strategic purpose. Situated on the approach to the Propylaia, it overlooked the route to the harbor of Piraeus, reminding Athenians and visitors alike of the city’s military prowess and divine favor. Its position and theme align perfectly with the Acropolis’ broader narrative: Athens as a city under the protection and blessing of Athena, victorious in both war and wisdom.
Materials, Craftsmanship, and Construction Techniques
The architectural excellence of the Acropolis would not have been possible without the advanced construction techniques and materials used by ancient Greek builders. The primary building material was Pentelic marble, quarried from Mount Pentelicus about 16 kilometers northeast of Athens. This marble was prized for its pure white appearance with a faint golden hue, which gave the temples their luminous quality under sunlight.
Construction was carried out using hand tools with remarkable precision. Columns were assembled from individual drums, each carved and polished before being stacked using a central wooden dowel for alignment. Fluting was done after assembly, allowing craftsmen to achieve perfect alignment along the vertical grooves. The entasis of columns—subtle swelling to counteract optical illusion—required a deep understanding of visual perception and load-bearing dynamics.
Sculptors and artisans worked closely with architects to ensure visual harmony. For instance, sculptural reliefs were scaled to the viewer’s perspective, with figures at higher elevations carved in slightly exaggerated proportions to appear correct from below. This attention to visual nuance extended to architectural elements like the corner contraction of columns and the slight inward lean of entablature blocks.
Metal fittings such as clamps and dowels, usually made of iron or bronze, were used to hold marble blocks together. These were often set in lead casings to prevent corrosion and allow slight movement during seismic activity. Despite the lack of mortar or cement, the buildings have withstood centuries of natural disasters and human conflict.
This level of craftsmanship set the Acropolis apart not only in its own time but in the architectural history of the world. Even today, architects and engineers marvel at how ancient Greek builders achieved such enduring structural and aesthetic perfection with relatively simple tools and materials.
Survival Through Time: Destruction and Restoration
Though many of the Acropolis structures have survived for over 2,400 years, they have not done so without suffering considerable damage. Earthquakes, wars, religious transformations, and pollution have all taken their toll. Yet the Acropolis endures—partly through the strength of its original construction, and partly through ongoing restoration efforts.
The first major destruction came in 480 BC, when Persian forces sacked the Acropolis and destroyed earlier temples. The classical structures seen today were built atop that devastation. Later, during the Roman period, the site was maintained but not expanded significantly. With the rise of Christianity in the 4th century AD, many of the temples were converted into churches. The Parthenon became the Church of the Virgin Mary by the 6th century.
In 1458, after the Ottoman conquest of Athens, the Parthenon was converted into a mosque. Tragedy struck in 1687, when a Venetian bombardment hit the Parthenon, then used as a gunpowder store. The explosion destroyed much of the building and its sculptures. In the early 19th century, Lord Elgin removed many surviving sculptures and transported them to Britain, where they now reside in the British Museum.
Since the 19th century, Greek and international authorities have launched numerous restoration campaigns. The Acropolis Restoration Project, begun in 1975 and still ongoing, has focused on structural stabilization, careful reconstruction, and preserving original materials. New marble is carefully integrated using ancient techniques, and iron reinforcements are replaced with titanium to prevent corrosion.
These restorations are not just technical—they are philosophical. They aim to preserve the visual integrity of the monuments without falsifying history. The goal is to allow future generations to see the Acropolis not as a ruin, but as a living expression of classical ideals—resilient, beautiful, and profoundly human.
Conclusion: The Acropolis as a Symbol of Civilization
The Acropolis of Athens is more than an ancient ruin—it is a foundational symbol of Western civilization. Its architecture embodies ideals that continue to resonate: harmony, balance, civic pride, and reverence for the divine. Through temples, gates, and sacred shrines, it tells the story of a people who sought meaning in structure and beauty in form.
Every stone laid on the Acropolis was a political, religious, and artistic statement. Whether it’s the refined Doric lines of the Parthenon, the mythic depth of the Erechtheion, or the graceful elegance of the Temple of Athena Nike, each structure contributes to a unified vision of a city in its golden age. The architects and artists of classical Athens didn’t just build—they sculpted space in a way that continues to define architecture millennia later.
The Acropolis is not frozen in time. It has changed hands, functions, and meanings countless times. Yet in every era, it has remained a site of reverence—whether as a pagan sanctuary, a Christian church, a mosque, or a museum of national pride. That adaptability is part of its genius.
As modern Athens continues to grow around it, the Acropolis stands as a reminder of where civilization has been—and where it can still aspire to go. It remains not only a monument to the past but a beacon for the future, calling us to build with purpose, wisdom, and enduring beauty.
Key Takeaways
- The Acropolis was rebuilt in the 5th century BC under Pericles as a symbol of Athenian power and devotion to Athena.
- The Parthenon exemplifies Doric architecture with Ionic elements and houses some of the finest classical sculptures.
- The Erechtheion and Temple of Athena Nike blend myth, religion, and architectural innovation in smaller yet vital forms.
- Pentelic marble, optical refinements, and precise craftsmanship define the Acropolis’ construction techniques.
- Despite centuries of damage, extensive restoration efforts have preserved its place as a global architectural treasure.
FAQs
- When was the Acropolis of Athens built?
The current classical structures date from 447–406 BC during Athens’ Golden Age. - Who were the architects of the Parthenon?
Iktinos and Kallikrates designed it; Phidias oversaw the sculpture and artistic vision. - Why is the Erechtheion asymmetrical?
It was built to accommodate multiple sacred sites and uneven terrain. - What happened to the Parthenon sculptures?
Many were damaged or removed, with several now in the British Museum (Elgin Marbles). - Is the Acropolis still under restoration?
Yes, the Acropolis Restoration Project has been ongoing since 1975.



